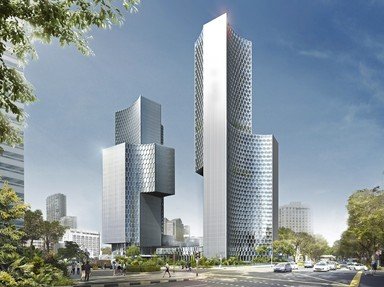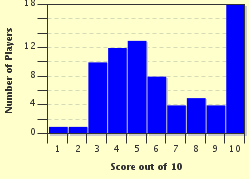Quiz Answer Key and Fun Facts
1. Which of these architectural styles, found in many of the buildings constructed during the colonial times, combined elements of native Indian and Islamic styles along with Gothic and Neo Classical architecture and was popularized by the architects, George Wittet and John Begg?
2. The Chhatrapati Shivaji Maharaj Vastu Sangrahalaya (formerly the Prince of Wales Museum) was established in 1922. Its architecture incorporates varied styles but which of these structures was the inspiration behind its dome?
3. Built in the Gothic Revival style which was used mostly for churches in the western world, what important institution is housed in the building in the picture?
4. Drawing inspiration from the Greek and Roman styles of architecture, what was the original purpose of the building in the picture?
5. St. John the Evangelist Church in Colaba is considered to be one of the first Gothic churches to be built in India. How is it more popularly known?
6. Crawford Market, a large, wholesale vegetable and fruit market in South Bombay, draws from both Norman and Flemish styles of architecture. The father of which famous author designed the stone fountains inside the structure and the friezes on the entrance?
7. Built in the Palladian style, is the Dr. Bhau Daji Lad Museum the oldest museum in the city of Mumbai?
8. Bombay has among the largest concentration of art deco buildings in the world. One example of this style of architecture is the building shown in the picture. What does it house?
9. Tucked away into the quiet by lanes of Matunga is a temple called the Kochu Guruvayoor or Sree Ram Mandir. With its pyramidal top and intricate carvings, the architecture is reminiscent of the temples found in which part of India?
10. One of the lesser known monuments of Mumbai is Hasanabad, a structure that would seem more at home in Delhi or Agra. Which of the following best describes this building?
Source: Author
zorba_scank
This quiz was reviewed by FunTrivia editor
LadyCaitriona before going online.
Any errors found in FunTrivia content are routinely corrected through our feedback system.

