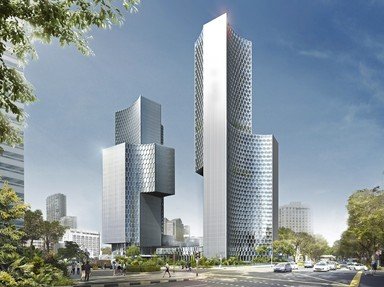Quiz Answer Key and Fun Facts
1. Which architect designed the Usonian house?
2. What does the term "Usonian" mean?
3. For what type of people was the Usonian house specifically designed?
4. The architecture of a Usonian house was related to what earlier style?
5. What building material was used for the main frame of a Usonian house that was called a Usonian Automatic?
6. In addition to designing the Usonian house, the architect designed furniture as well. What was the term for the armchairs that were made of plywood?
7. Which of the following was considered an important characteristic of a Usonian house?
8. What feature in a Usonian house was designed to be the centerpiece of the house?
9. Usonian houses did not have a garage. Instead, what new feature was added to the design and named by the architect?
10. What term was used for a kitchen in a Usonian house?
Source: Author
ponycargirl
This quiz was reviewed by FunTrivia editor
looney_tunes before going online.
Any errors found in FunTrivia content are routinely corrected through our feedback system.


