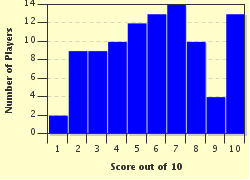Quiz Answer Key and Fun Facts
1. What is the term for a monumental gateway that led into an Egyptian temple?
2. Many Egyptian gateways were decorated with a sculptural technique. What is it called?
3. What term did Greeks use to describe the long, tapered pillars crafted by Egyptians?
4. Egyptian temples commonly had an inner area that was a large open room without a roof. The Greeks and Romans called this area a peristyle. What name can also be used to describe the earlier rooms in Egyptian temples?
5. The colonnaded area in an Egyptian temple was only accessible to pharaohs and priests. What is it called?
6. The Egyptians crafted a concave molding around the summits of walls or gates. Commonly called a cornice, it can also be described using another term. What is another name for an Egyptian cornice?
7. The ancient Egyptians used many types of columns for their temples. One type was patterned after a reed that grew along the Nile. What was it called?
8. The Egyptians commonly used the same architectural form for all monumental buildings. Flat roofs were supported with external walls and closely spaced columns. What is the name for this type of construction?
9. In the sanctuary of an Egyptian temple, a shrine contained the statue of the god. What was the name given to the shrine?
10. During the Amarna Period in Egyptian history, changes were made in religion and art. Temples built during this time used a standard-sized small stone block. What was this block called?
Source: Author
ponycargirl
This quiz was reviewed by FunTrivia editor
looney_tunes before going online.
Any errors found in FunTrivia content are routinely corrected through our feedback system.

