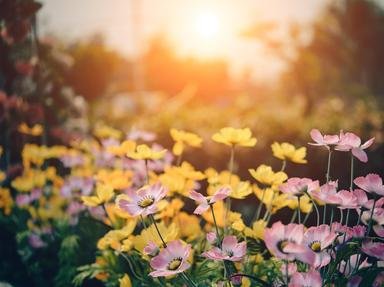Quiz Answer Key and Fun Facts
1. Natural materials, such as sticks, stones and straw, have been used in construction for millennia. When you mention building with straw these days, it is typically with strawbales. Which of these construction materials still normally uses straw?
2. The Lewis blackhouses in the Outer Hebrides of Scotland showcased one particular use for cereal straw. Where was it used?
3. Thick, curved walls might have aesthetic appeal however which of the following is a more practical advantage of strawbale buildings?
4. Strawbales as a building material can work well with passive solar design. As well as keeping the house warm in the winter, such a design can keep it cool in the summer. What would be a low-cost way for this to work?
5. If you have the choice, choosing the right place to build is another consideration. In a temperate climate, which of these would be the better location for strawbale construction?
6. In a strawbale house, what is the mechanism for dealing with moisture from baths and showers, cooking or even people breathing inside?
7. Although you may live in a wolf-free country, there may be other hazards such as earthquakes. How can a strawbale house be made more resistant to earthquakes?
8. Fire is another hazard. Is a plastered strawbale wall a big fire risk compared to other types of construction?
9. What is the biggest potential problem inside a strawbale house?
10. Often the final hurdle before building is obtaining local authority consent. Proving a strawbale building design complies with the building code is normally the issue. What professional is key to this?
Source: Author
suomy
This quiz was reviewed by FunTrivia editor
Bruyere before going online.
Any errors found in FunTrivia content are routinely corrected through our feedback system.
