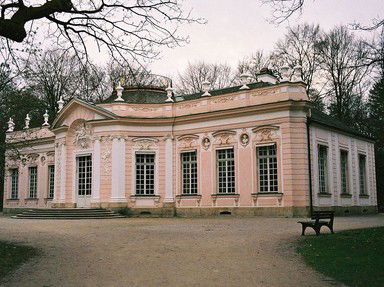
A Brief History of European Architecture Quiz
c. 10,000 BC-1750 AD
There are many styles of European architecture - too many, in fact, to explore in one quiz! Let's focus, then, on some of the earliest styles that date from about 10,0000 BC to the mid-1700s.
An ordering quiz
by ponycargirl.
Estimated time: 3 mins.