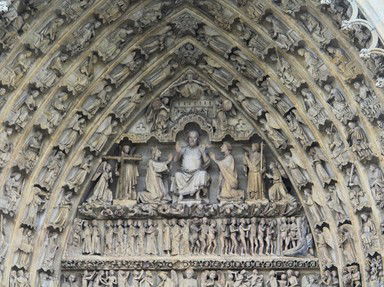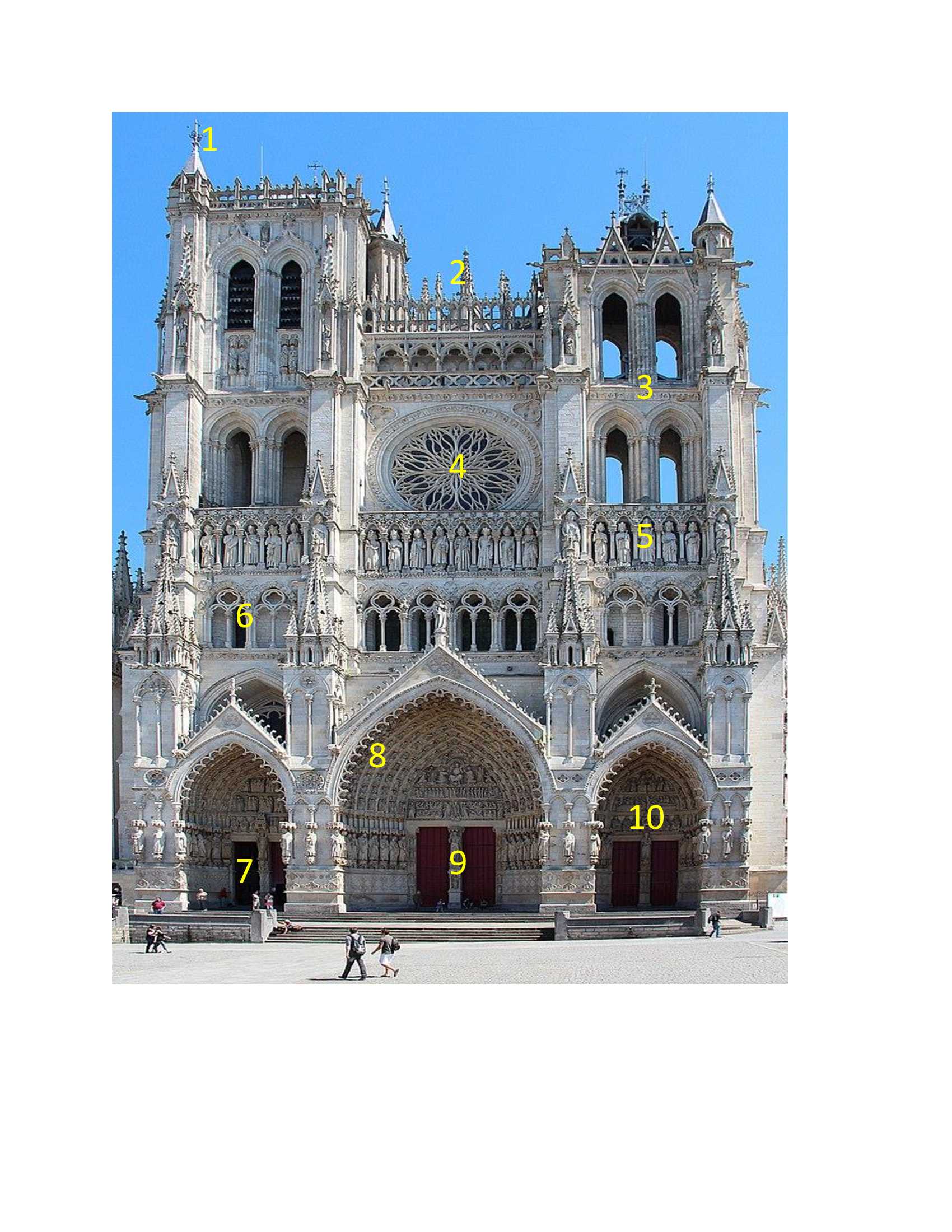
Gothic Garnishes Trivia Quiz
Come with me to France, and see if you can identify the Gothic architectural elements on the western facade of Amiens Cathedral!
A label quiz
by ponycargirl.
Estimated time: 3 mins.


| 1. |
| 2. |
| 3. |
| 4. |
| 5. |
| 6. |
| 7. |
| 8. |
| 9. |
| 10. |